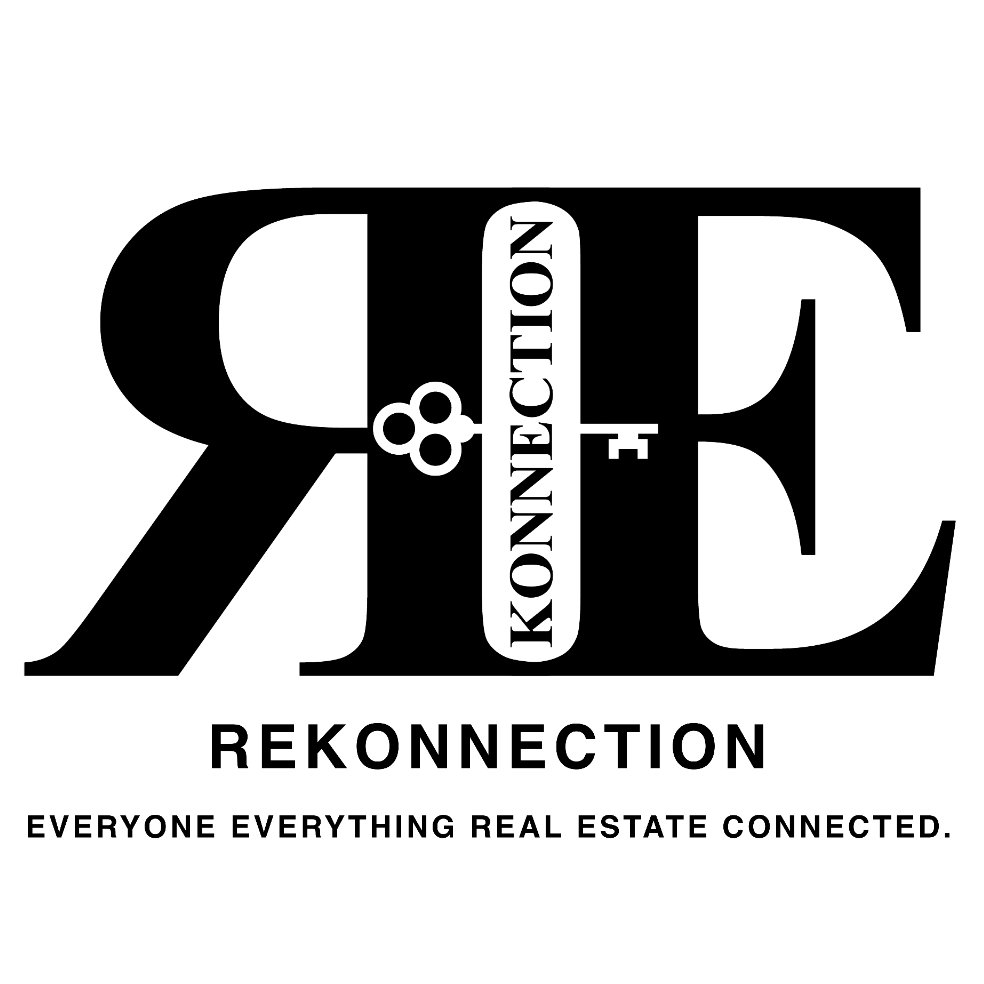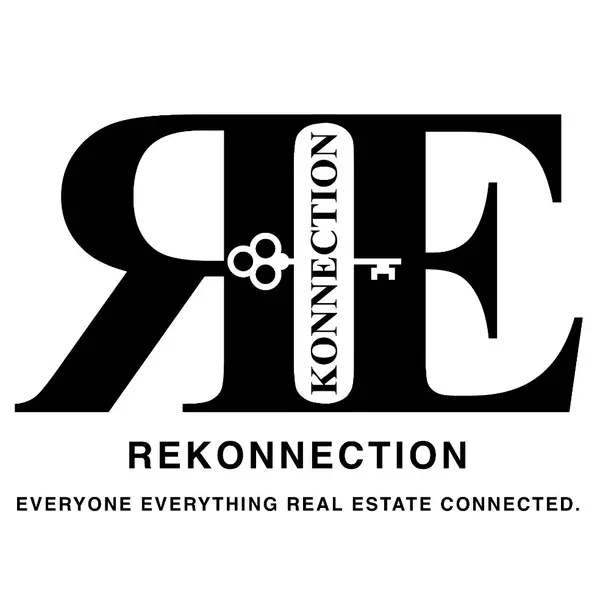4138 Osby DR Houston, TX 77025
4 Beds
3 Baths
1,935 SqFt
Open House
Sat Sep 13, 1:00pm - 3:00pm
UPDATED:
Key Details
Property Type Single Family Home
Sub Type Detached
Listing Status Active
Purchase Type For Sale
Square Footage 1,935 sqft
Price per Sqft $206
Subdivision Westwood
MLS Listing ID 57257535
Style Traditional
Bedrooms 4
Full Baths 3
HOA Fees $4/ann
HOA Y/N No
Year Built 1954
Lot Size 8,158 Sqft
Acres 0.1873
Property Sub-Type Detached
Property Description
Location
State TX
County Harris
Community Curbs
Area Willow Meadows Area
Interior
Interior Features Granite Counters, Pantry, Self-closing Cabinet Doors, Self-closing Drawers, Tub Shower, Window Treatments, Ceiling Fan(s), Programmable Thermostat
Heating Central, Gas
Cooling Central Air, Electric
Flooring Tile, Vinyl, Wood
Fireplace No
Appliance Dishwasher, Electric Oven, Gas Cooktop, Disposal, Refrigerator
Laundry Washer Hookup
Exterior
Exterior Feature Deck, Fence, Patio, Storage
Parking Features Attached, Garage
Garage Spaces 1.0
Fence Back Yard
Community Features Curbs
Water Access Desc Public
Roof Type Composition
Porch Deck, Patio
Private Pool No
Building
Lot Description Subdivision
Faces South
Story 1
Entry Level One
Foundation Slab
Water Public
Architectural Style Traditional
Level or Stories One
Additional Building Shed(s)
New Construction No
Schools
Elementary Schools Shearn Elementary School
Middle Schools Pershing Middle School
High Schools Bellaire High School
School District 27 - Houston
Others
Tax ID 077-174-029-0649
Security Features Security System Leased
Acceptable Financing Cash, Conventional, FHA
Listing Terms Cash, Conventional, FHA








