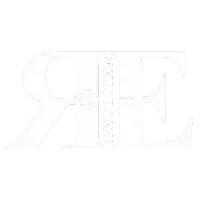1912 Hunters Trace ST Houston, TX 77042
3 Beds
2 Baths
1,726 SqFt
Open House
Sun Sep 14, 1:00pm - 3:00pm
UPDATED:
Key Details
Property Type Single Family Home
Sub Type Single Family Residence
Listing Status Active
Purchase Type For Sale
Square Footage 1,726 sqft
Price per Sqft $173
Subdivision Executive Row T/H
MLS Listing ID 46735748
Style Traditional,Patio Home
Bedrooms 3
Full Baths 2
HOA Y/N No
Year Built 1983
Annual Tax Amount $6,166
Tax Year 2024
Property Sub-Type Single Family Residence
Property Description
This beautiful home offers generous living spaces filled with natural light. The open-concept living and dining area flows seamlessly into a large eat-in kitchen, complete with stainless steel appliances, a pass-through bar, and views of a charming atrium—perfect for your favorite plants. Step outside to a private patio, ideal for grilling, entertaining, or unwinding.
Hardwood floors run throughout, and the home has been freshly painted—interior, exterior, and cabinetry included. Recent upgrades include a new gas range, stylish light fixtures inside and out, a new disposal, blinds, garage door, keypad, and updated fencing.
Incredible location just minutes from I-10, Beltway 8, Lakeside Country Club and the Energy Corridor.
Move-in ready—make it yours today!
Location
State TX
County Harris
Area Energy Corridor
Interior
Interior Features Atrium, Wet Bar, French Door(s)/Atrium Door(s), Granite Counters, High Ceilings, Pantry, Soaking Tub, Separate Shower, Tub Shower, Vanity, Ceiling Fan(s)
Heating Central, Gas
Cooling Central Air, Electric
Flooring Engineered Hardwood
Fireplaces Number 1
Fireplaces Type Wood Burning
Fireplace Yes
Appliance Dishwasher, Electric Oven, Gas Cooktop, Disposal, Microwave
Laundry Washer Hookup, Electric Dryer Hookup
Exterior
Exterior Feature Deck, Fully Fenced, Patio
Parking Features Attached, Garage
Garage Spaces 2.0
Water Access Desc Public
Roof Type Composition
Porch Deck, Patio
Private Pool No
Building
Faces East
Story 1
Entry Level One
Foundation Slab
Sewer Public Sewer
Water Public
Architectural Style Traditional, Patio Home
Level or Stories One
New Construction No
Schools
Elementary Schools Askew Elementary School
Middle Schools Revere Middle School
High Schools Westside High School
School District 27 - Houston
Others
Tax ID 107-001-000-0006
Ownership Full Ownership
Security Features Prewired
Acceptable Financing Cash, Conventional, FHA, Investor Financing
Listing Terms Cash, Conventional, FHA, Investor Financing








