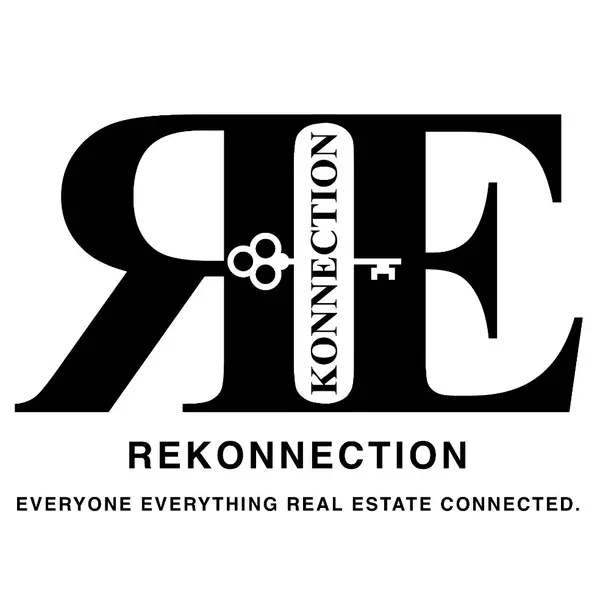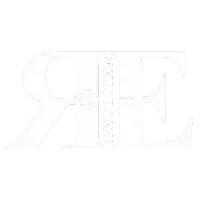6444 Turin LN Round Rock, TX 78665
3 Beds
2 Baths
1,735 SqFt
UPDATED:
Key Details
Property Type Single Family Home
Sub Type Detached
Listing Status Active
Purchase Type For Sale
Square Footage 1,735 sqft
Price per Sqft $216
Subdivision Siena Sec 31
MLS Listing ID 28655864
Style Contemporary/Modern
Bedrooms 3
Full Baths 2
HOA Fees $25/ann
HOA Y/N Yes
Year Built 2020
Annual Tax Amount $9,254
Tax Year 2025
Lot Size 8,311 Sqft
Acres 0.1908
Property Sub-Type Detached
Property Description
This beautifully maintained home offers a spacious layout designed for today's lifestyle. Featuring 3 bedrooms, 2 bathrooms, 1735 sq. ft., it boasts bright, open living areas filled with natural light. 2.5 CAR GARAGE! CORNER LOT.
The chef's kitchen is the heart of the home, with granite countertops, stainless appliances, ample cabinetry, and a breakfast bar flowing into the dining and living spaces—perfect for entertaining.
The primary suite offers a large bedroom, walk-in closet, and spa-inspired bath with dual vanities and soaking tub. Additional bedrooms are versatile for guests, office, or playroom.
Enjoy evenings in the private backyard, ideal for grilling, gardening, or relaxing.
Located in a sought-after Sienna community, you'll have quick access to Round Rock schools, shopping, dining, major employers, and highways for easy commuting.
Location
State TX
County Williamson
Community Community Pool, Master Planned Community, Curbs
Interior
Interior Features Breakfast Bar, Double Vanity, Kitchen Island, Kitchen/Family Room Combo, Pots & Pan Drawers, Pantry, Quartz Counters, Separate Shower, Ceiling Fan(s), Kitchen/Dining Combo, Programmable Thermostat
Heating Heat Pump
Cooling Central Air, Electric
Flooring Carpet, Laminate
Fireplace No
Appliance Dishwasher, Electric Oven, Gas Cooktop, Disposal, Microwave, ENERGY STAR Qualified Appliances, Instant Hot Water, Water Softener Owned
Laundry Washer Hookup, Electric Dryer Hookup
Exterior
Exterior Feature Covered Patio, Deck, Fence, Sprinkler/Irrigation, Patio, Private Yard
Parking Features Attached, Garage
Garage Spaces 2.0
Fence Back Yard
Pool Association
Community Features Community Pool, Master Planned Community, Curbs
Amenities Available Pool, Trail(s)
Water Access Desc Public
Roof Type Composition
Porch Covered, Deck, Patio
Private Pool No
Building
Lot Description Corner Lot, Side Yard
Faces Northwest
Story 1
Entry Level One
Foundation Slab
Builder Name Lennar
Sewer Public Sewer
Water Public
Architectural Style Contemporary/Modern
Level or Stories One
New Construction No
Schools
Elementary Schools Veterans Hill Elementary
Middle Schools Gus Almquist Middle
High Schools Hutto High School
School District 614 - Hutto
Others
HOA Name Siena Master Community
HOA Fee Include Clubhouse
Tax ID R588091
Ownership Full Ownership
Security Features Smoke Detector(s)
Acceptable Financing Cash, Conventional, FHA, Investor Financing
Listing Terms Cash, Conventional, FHA, Investor Financing







