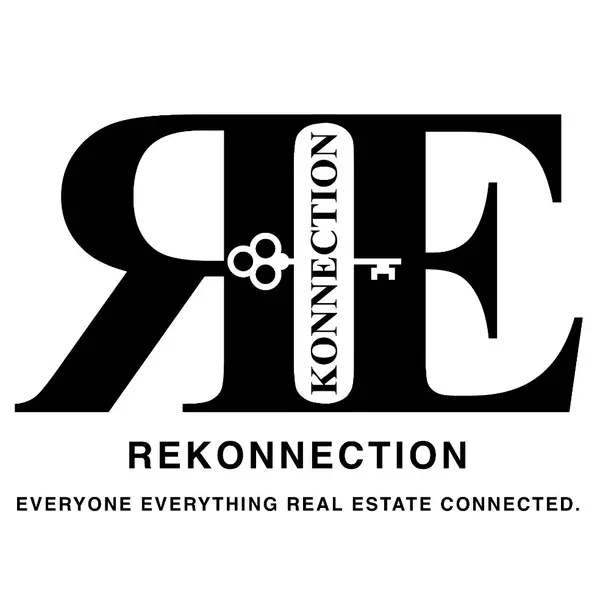3501 Cabell Drive Melissa, TX 75454
5 Beds
6 Baths
3,556 SqFt
UPDATED:
Key Details
Property Type Single Family Home
Sub Type Single Family Residence
Listing Status Active
Purchase Type For Rent
Square Footage 3,556 sqft
Subdivision Liberty Phase 7B South (Cml)
MLS Listing ID 21108683
Bedrooms 5
Full Baths 4
Half Baths 2
PAD Fee $1
HOA Y/N Mandatory
Year Built 2022
Lot Size 7,797 Sqft
Acres 0.179
Property Sub-Type Single Family Residence
Property Description
Location
State TX
County Collin
Direction Please Drive Carefully and Use GPS
Rooms
Dining Room 1
Interior
Fireplaces Number 1
Fireplaces Type Gas, Living Room
Appliance Dishwasher, Disposal, Gas Cooktop, Gas Water Heater, Microwave, Plumbed For Gas in Kitchen, Tankless Water Heater, Vented Exhaust Fan, Water Purifier
Exterior
Garage Spaces 3.0
Utilities Available City Sewer, City Water, Community Mailbox, Individual Gas Meter, Individual Water Meter
Total Parking Spaces 3
Garage Yes
Private Pool 1
Building
Story Two
Level or Stories Two
Schools
Elementary Schools Harry Mckillop
Middle Schools Melissa
High Schools Melissa
School District Melissa Isd
Others
Pets Allowed No Pets Allowed
Restrictions No Divide,No Known Restriction(s),No Pets,No Smoking,No Sublease,No Waterbeds
Ownership See Tax Records
Pets Allowed No Pets Allowed
Virtual Tour https://www.propertypanorama.com/instaview/ntreis/21108683







