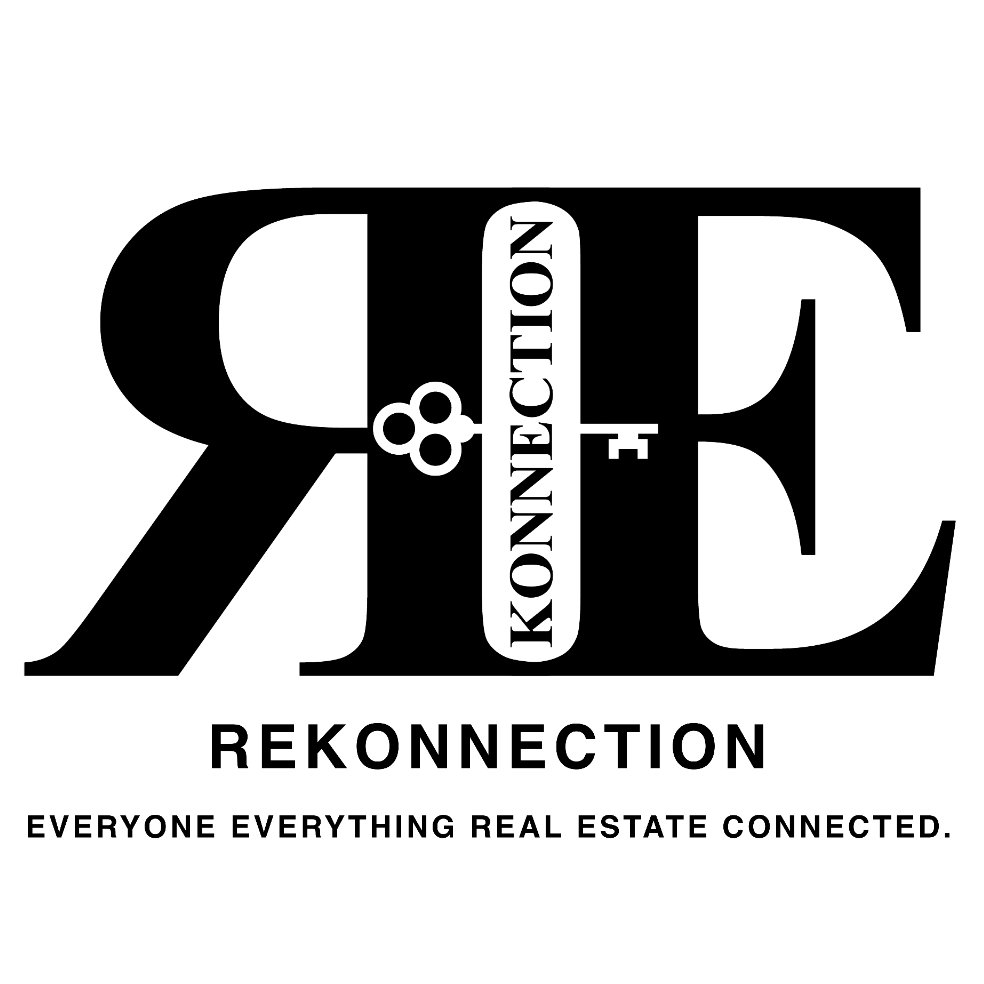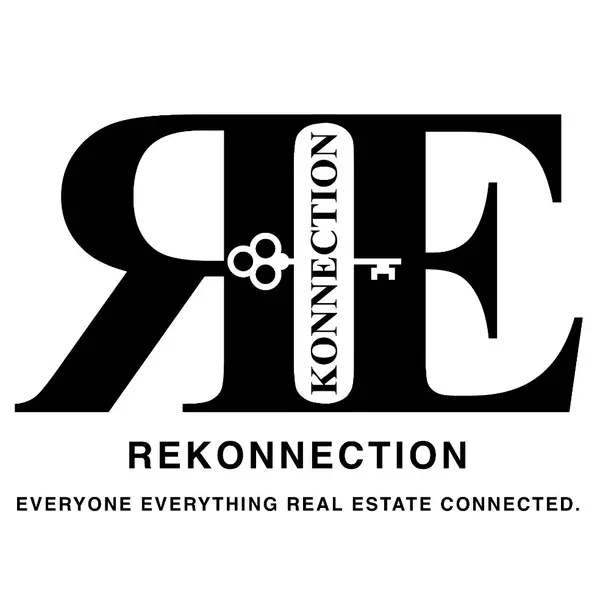$199,900
For more information regarding the value of a property, please contact us for a free consultation.
13600 Breton Ridge ST #22D Houston, TX 77070
3 Beds
3 Baths
1,601 SqFt
Key Details
Property Type Condo
Sub Type Condominium
Listing Status Sold
Purchase Type For Sale
Square Footage 1,601 sqft
Price per Sqft $120
Subdivision Willowbrook Condo
MLS Listing ID 89239009
Sold Date 08/01/25
Style Traditional
Bedrooms 3
Full Baths 2
Half Baths 1
HOA Fees $41/mo
HOA Y/N No
Year Built 2009
Annual Tax Amount $5,336
Tax Year 2024
Property Sub-Type Condominium
Property Description
This meticulously maintained 3-bedroom, 2.5-bath condo in a gated, Pulte-built community near Willowbrook Mall is minutes from shopping, dining, and entertainment. Located in the highly-rated Cy-Fair school district, it offers easy access to Houston, Tomball, Cypress, and Spring. The bright, move-in ready home features an open floor plan with a vaulted living room, large picture window, and sliding glass doors that fill the space with natural light. The kitchen boasts stainless steel appliances, gas cooking, ample counter space, and a walk-in pantry. The master suite includes a vaulted ceiling, walk-in closet, and en suite bath. Two additional bedrooms, a full bath, and a laundry room complete the second floor. Enjoy the large covered patio and a two-car garage with extra storage. New quiet garage door opener. 1-yr. home warranty! The tree-lined community offers a resort-style pool, clubhouse, and HOA services including water/sewer, landscaping, exterior maintenance & trash collection.
Location
State TX
County Harris
Community Community Pool, Curbs, Gutter(S)
Area Champions Area
Interior
Interior Features Breakfast Bar, Double Vanity, Entrance Foyer, High Ceilings, Bath in Primary Bedroom, Solid Surface Counters, Tub Shower, Walk-In Pantry, Window Treatments, Ceiling Fan(s), Programmable Thermostat
Heating Central, Gas
Cooling Central Air, Electric
Flooring Carpet, Tile
Fireplaces Number 1
Fireplaces Type Gas Log
Fireplace Yes
Appliance Dryer, Dishwasher, Free-Standing Range, Disposal, Gas Oven, Gas Range, Microwave, Oven, Washer, Refrigerator
Exterior
Parking Features Assigned, Attached, Garage, Garage Door Opener
Garage Spaces 2.0
Pool Association
Community Features Community Pool, Curbs, Gutter(s)
Amenities Available Clubhouse, Controlled Access, Pool, Trash, Gated
View Y/N Yes
Water Access Desc Public
View East, Southern Exposure
Roof Type Composition
Private Pool No
Building
Faces North
Story 2
Entry Level Two
Foundation Slab
Builder Name Pulte
Sewer Public Sewer
Water Public
Architectural Style Traditional
Level or Stories 2
New Construction No
Schools
Elementary Schools Yeager Elementary School (Cypress-Fairbanks)
Middle Schools Bleyl Middle School
High Schools Cypress Creek High School
School District 13 - Cypress-Fairbanks
Others
Pets Allowed Pet Restrictions
HOA Name Rise Association Mgmt Group
HOA Fee Include Clubhouse,Insurance,Maintenance Grounds,Maintenance Structure,Recreation Facilities,Sewer,Trash,Water
Tax ID 128-169-022-0004
Ownership Full Ownership
Security Features Security Gate,Security System Owned,Smoke Detector(s)
Acceptable Financing Cash, Conventional, FHA, Investor Financing, VA Loan
Listing Terms Cash, Conventional, FHA, Investor Financing, VA Loan
Read Less
Want to know what your home might be worth? Contact us for a FREE valuation!
Our team is ready to help you sell your home for the highest possible price ASAP

Bought with Martha Turner Sotheby's International Realty







